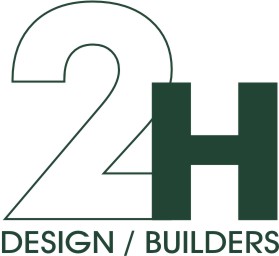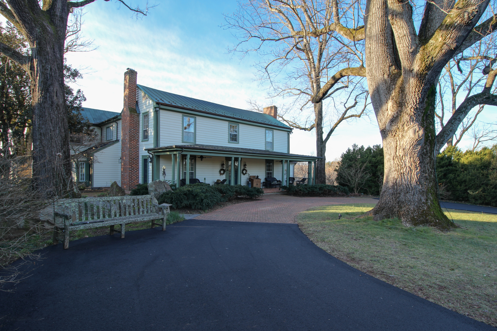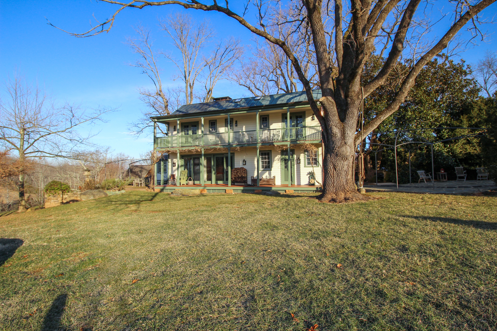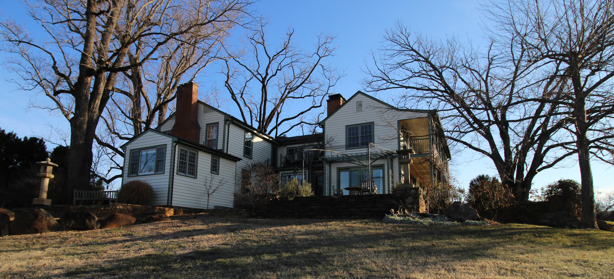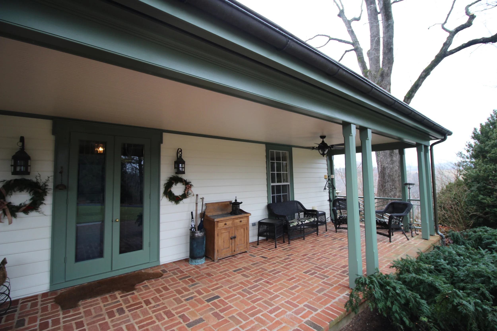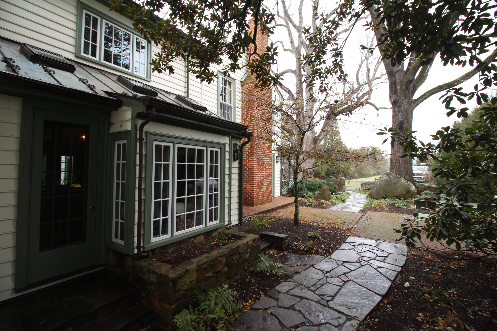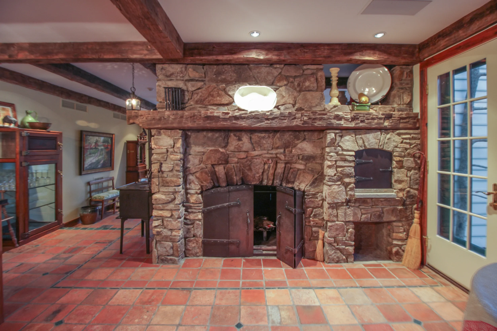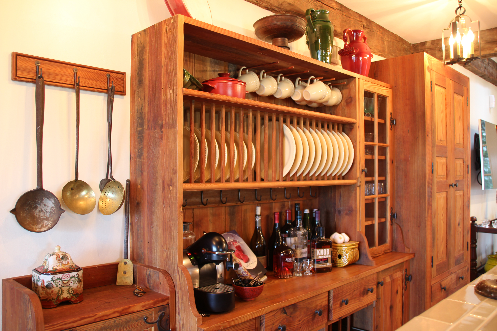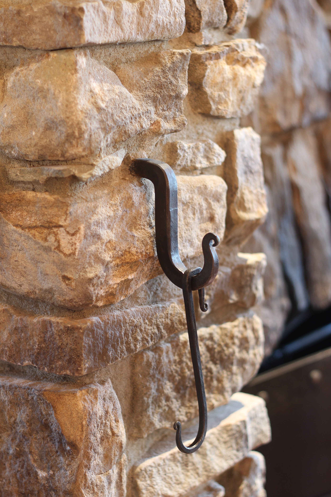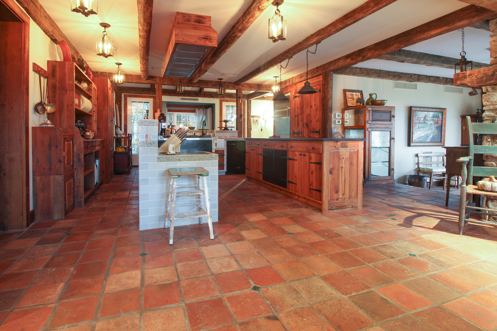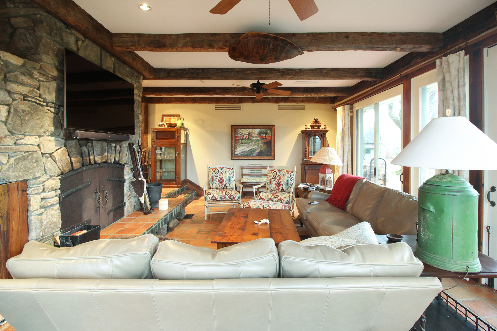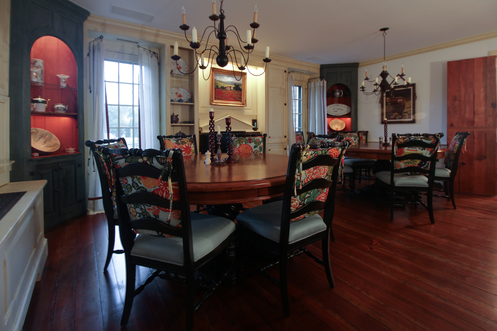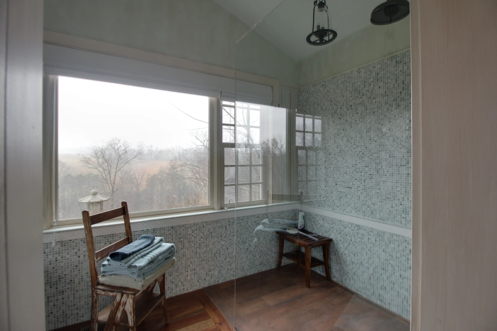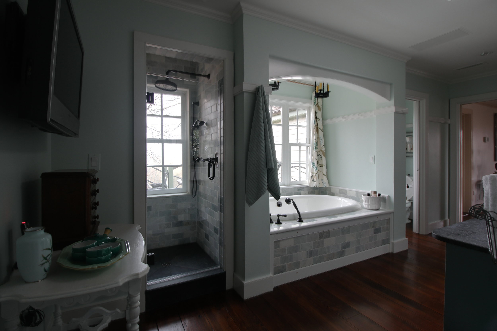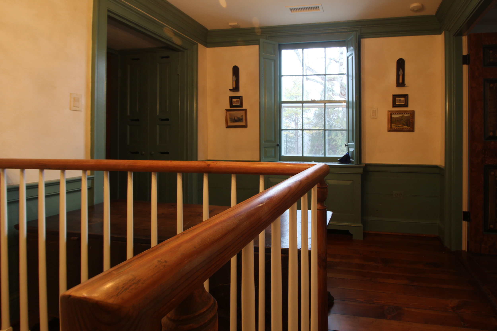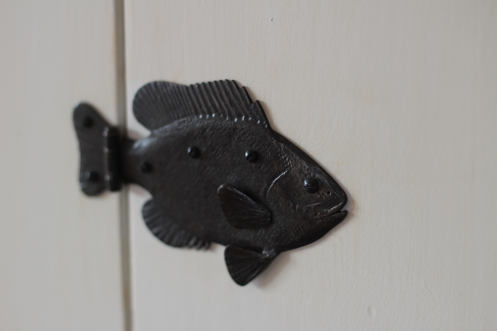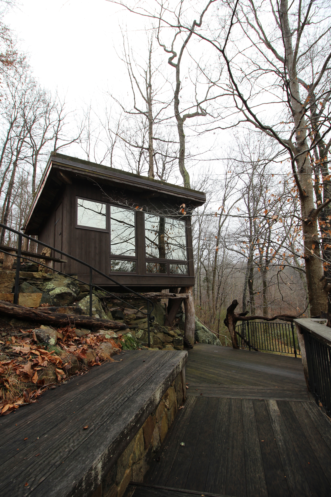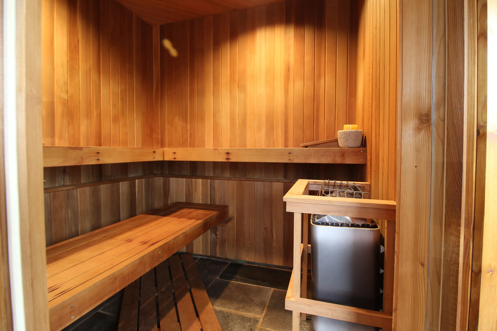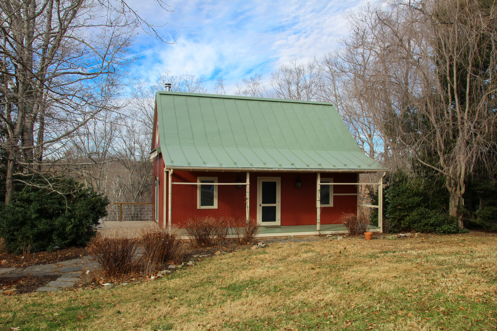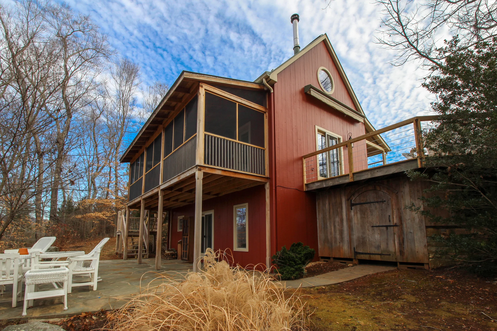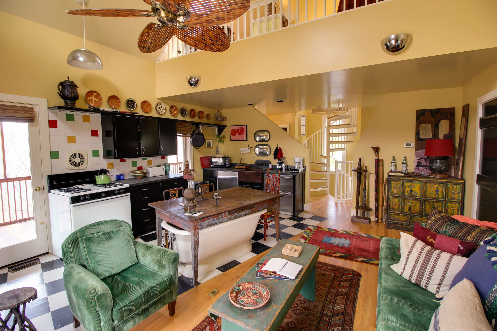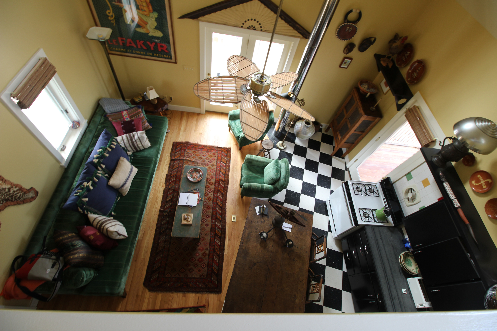Scottsville
This project is a delightful ridge top farm overlooking the Hardware River at the site of an old millpond complete with a six foot high by 100 foot long waterfall. The building had been `renovated’ several times over its life with none of those efforts doing justice to the beautiful, original two over two center hall colonial dating from the late eighteenth century.
Working for new owners in 1993, Chris designed and oversaw major renovations by first taking existing additions down to their foundations, leaving only the original core building and adding wings in keeping with the original architecture. Chris designed the addition interiors to appear older than the two over two; the notion being that the two over two was actually an addition itself. Hewn beams, old pine and wrought iron hardware supported the story creating a cozy yet sumptuous kitchen, mudroom and sunroom with bedrooms above.
In addition to the main house renovation, Chris designed a cliff side sauna with a fabulous view of the river and modified the original mill race to serve as a dipping pool where river water washed over you after your sauna. The sod roof conceals the structure so that it doesn’t impose on the river view from the house.
Finally, working with the client’s fourteen year old daughter (!), Chris designed a three story cottage complete with a clawfoot tub in the middle of the living room, and fitted out with a retro style interior.
In 2014, working for the new owner, Chris and Isaac got a second bite at the apple, designing and managing renovations and repairs to the project.
