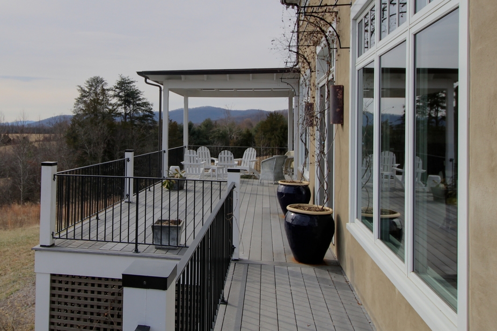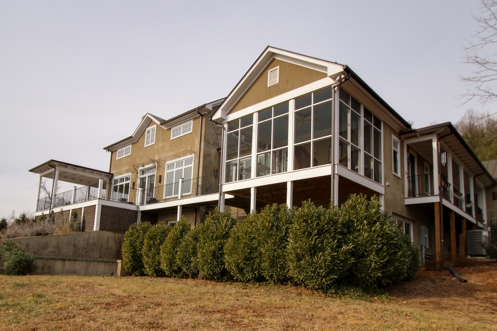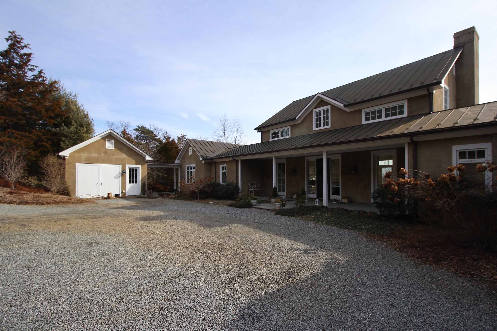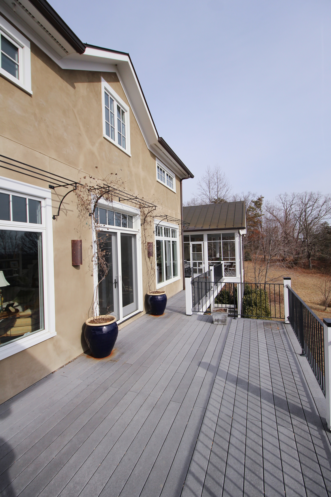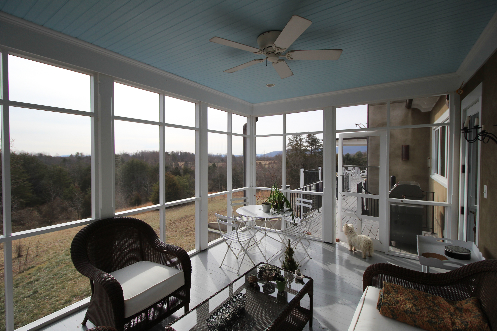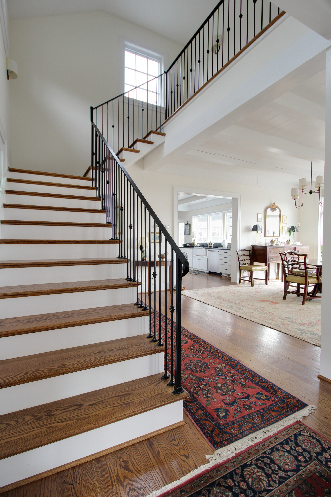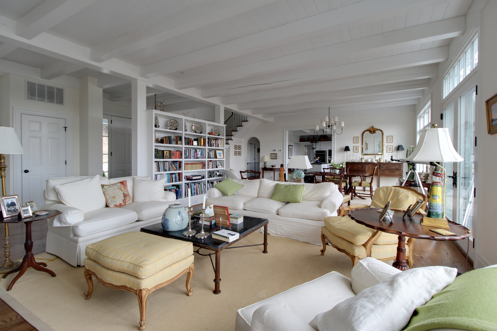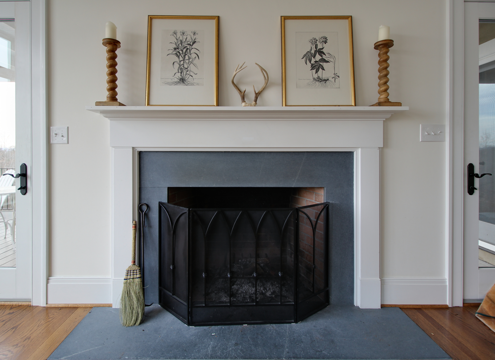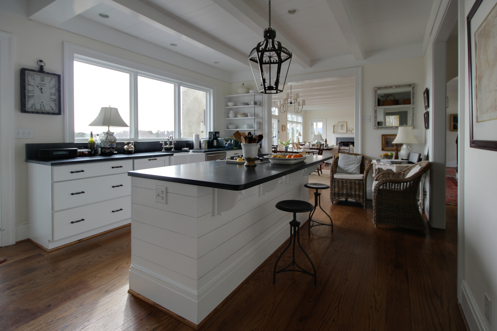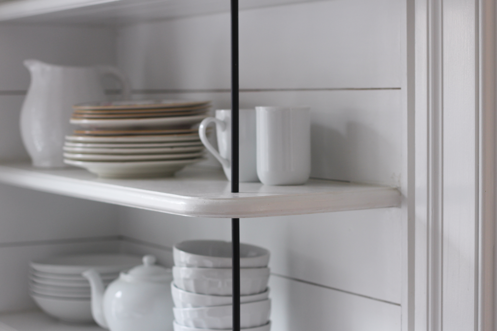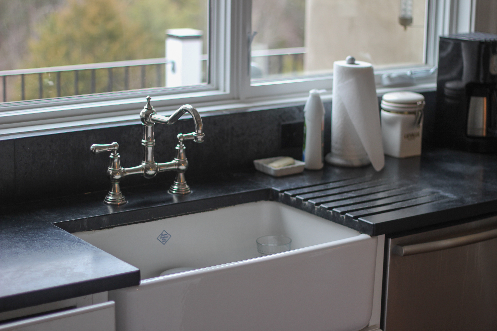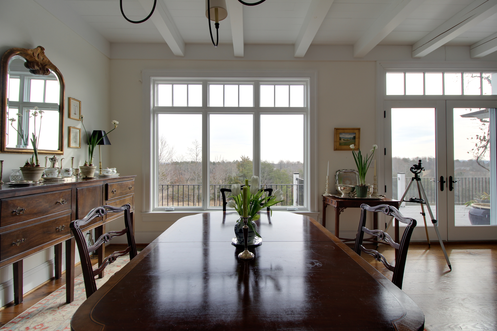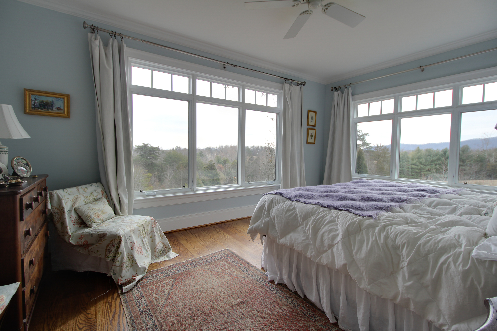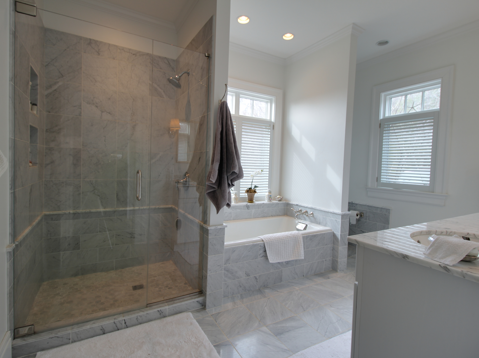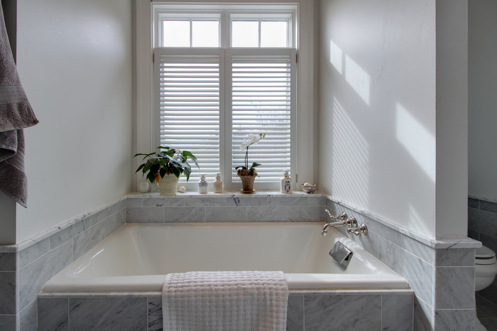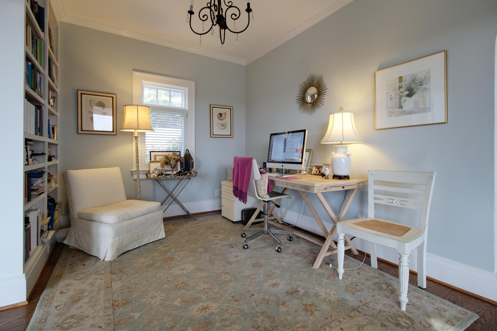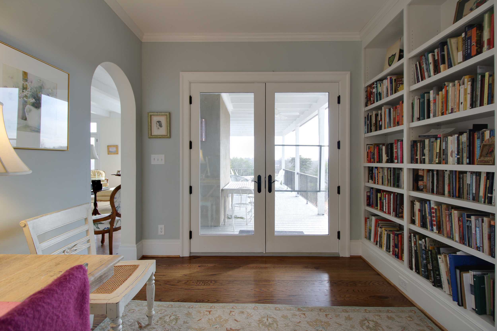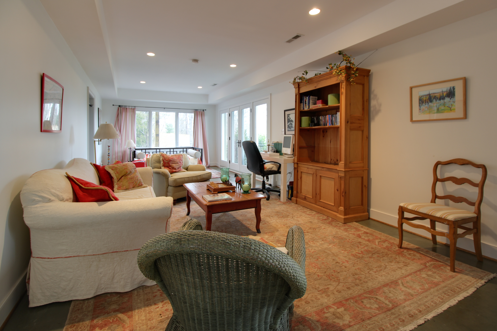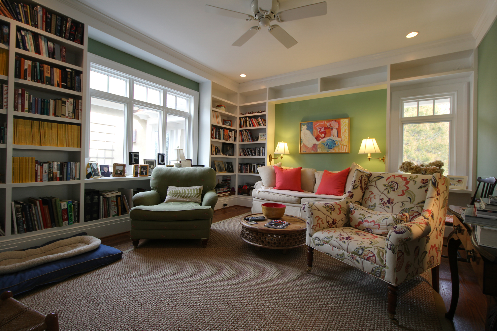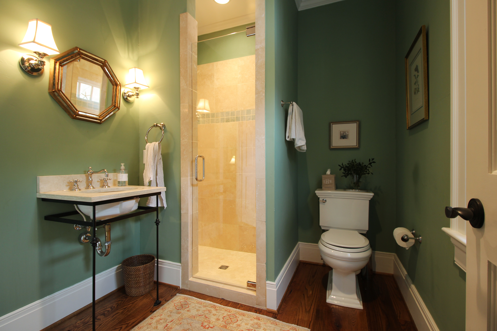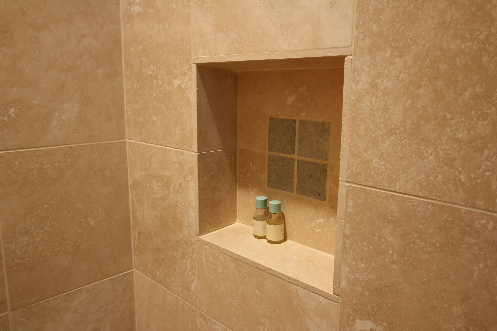Fox Mountain
This lot provided a challenge with steep slopes, wet areas and questionable soils...but what a view! The clients had four college-aged children and a large extended family that got together often, so we planned for a space that gracefully allowed for crowds, both inside and out.
We shoehorned the house into a slope to act as a retaining wall, which allowed for parking above. With a breezeway, we connected a small building on the upper level that included a garden room and office. On the lower level, we planned for a swimming pool that would make use of the basement bath and dressing room, which also served as a playroom - a great sleeping area for kids.
In order to give the lady of the house a “command center,” we included a small study that buffered the master bedroom and provided views of both the entrance to the house and the countryside. Off the kitchen, we built a screened-in porch for enjoying morning coffee while taking in Buck Mountain. For extra accommodation, we designed the library to double as a guest space, including a private entrance to the guest bathroom and space for a pullout couch.
At the heart of the house, we built a great room that joined together all the major living spaces using an open floor plan. With its painted beams, bookshelves and pristine white walls, the room not only holds a lot of guests, it invites them to stay as long as they like.

