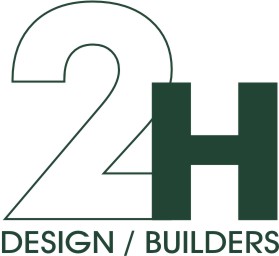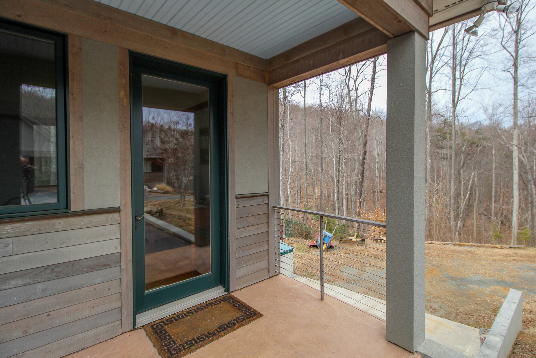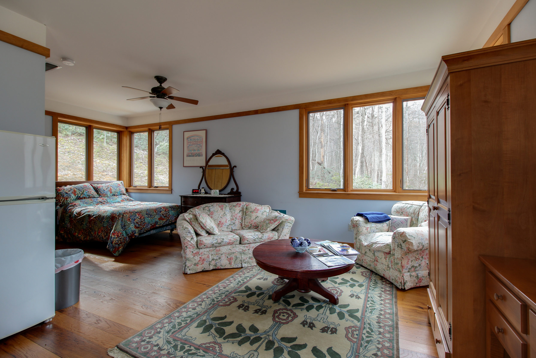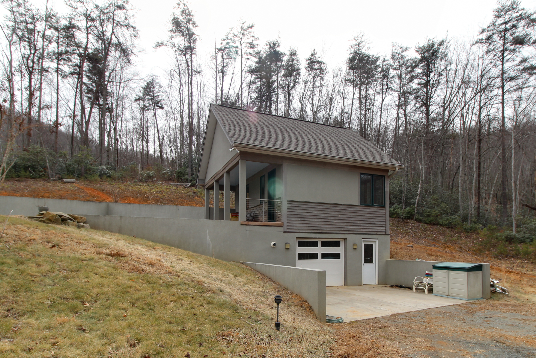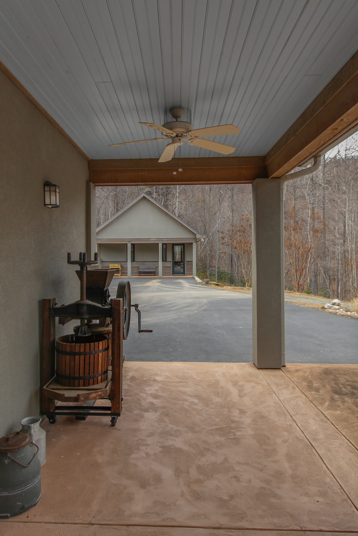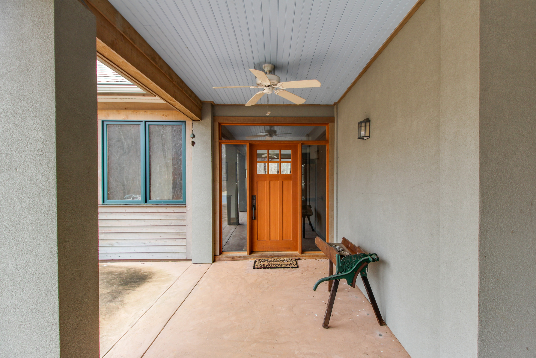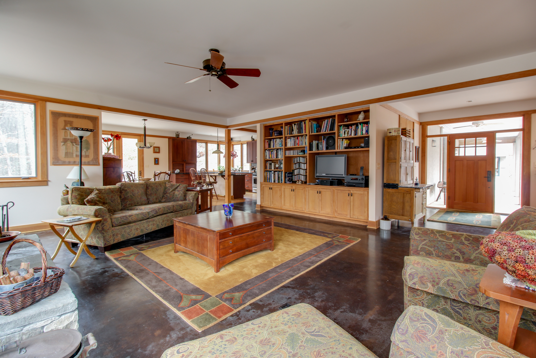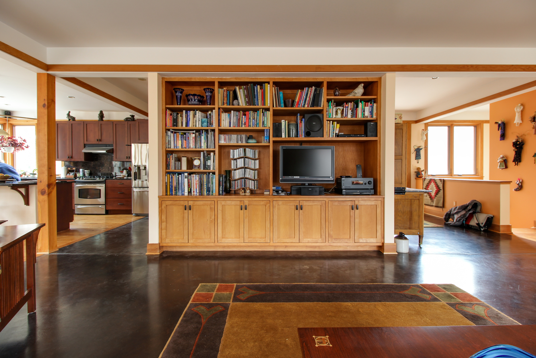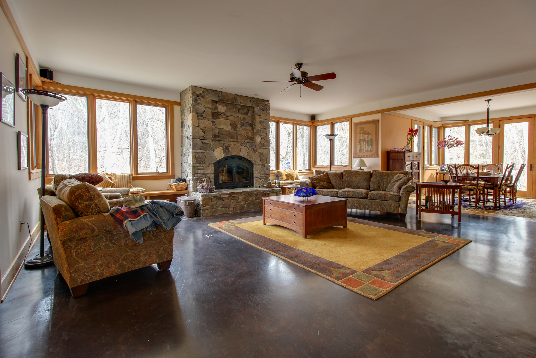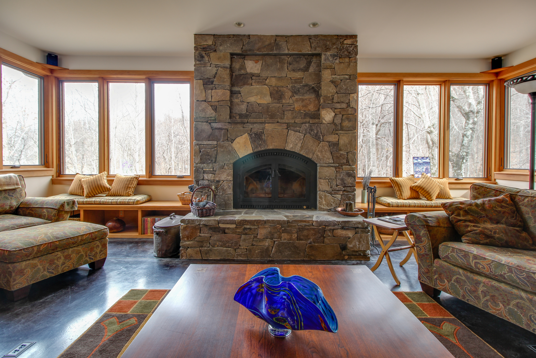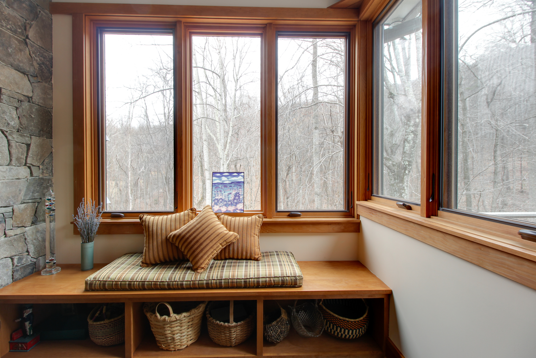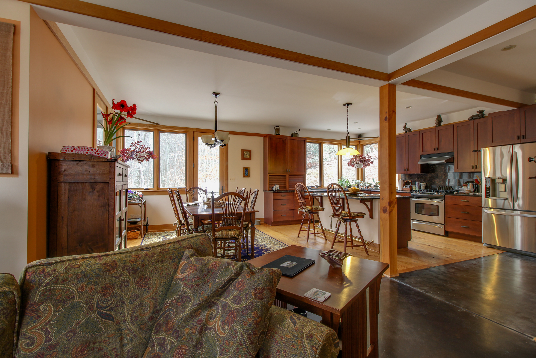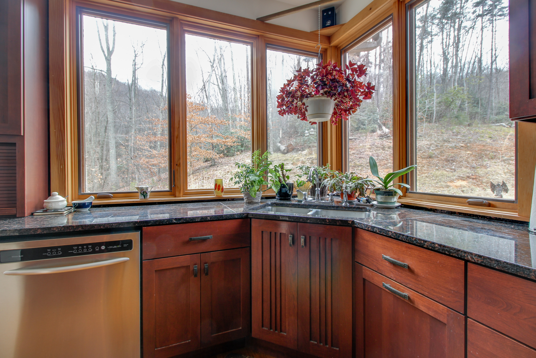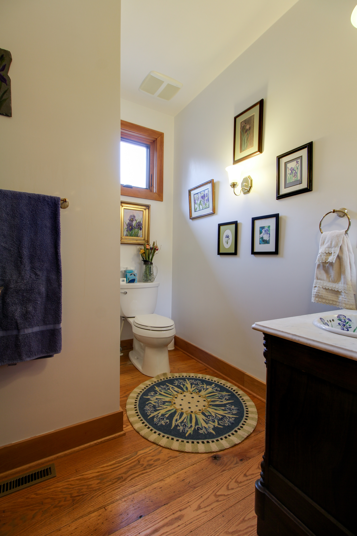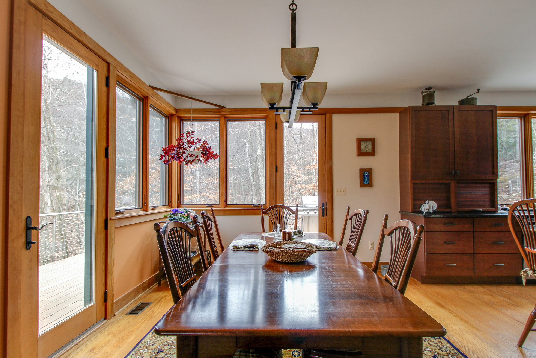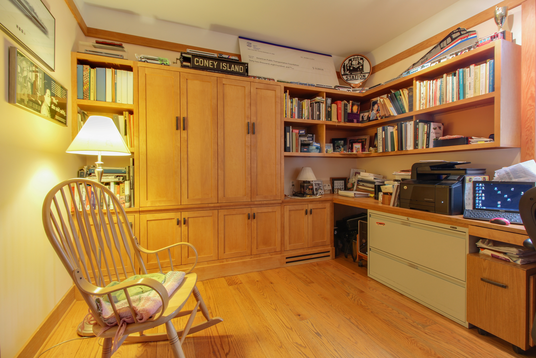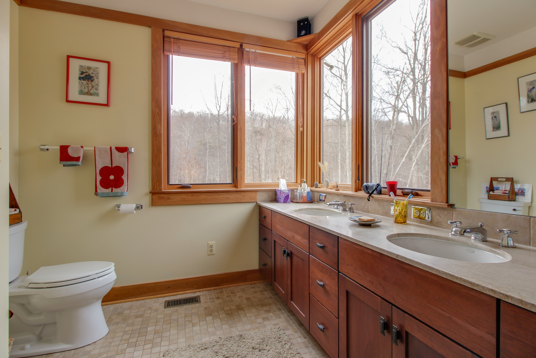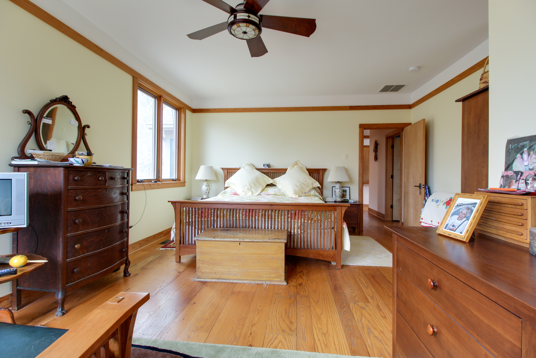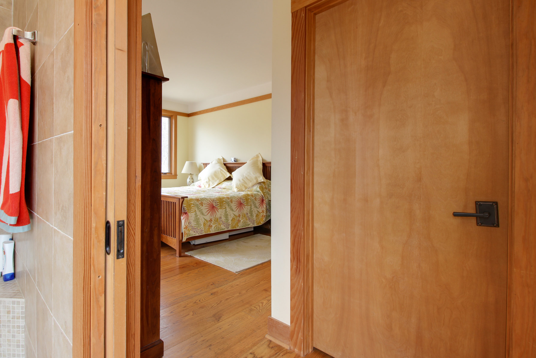Fan Mountain
This couple purchased a steep, wooded lot on the side of Fan Mountain in Covesville for their retirement home. As it was just the two of them, they wanted a modest home but needed to provide for an aging father to live with them when the time came. Their preference for prairie style architecture is fully evident in the result.
Chris’ cross-shaped main house plan called for an open plan kitchen/dining/living area with master bedroom featuring walk-in closet and full bath with large tiled shower. To provide for the occasional guest a murphy bed is concealed in the study cabinetry with a full bath with shower across the hall. A one car carport convenient to the kitchen, mudroom and pantry completes the main house.
The simple guest house nestles under an extension of the main house roof separated from the main house by the parking area. With its limited kitchenette and small living space the aging parent is afforded some privacy and independence but still close enough for the caregiving child to feel comfortable. The lower level houses a woodworking and metal working shop with large overhead door for equipment and material handling.
