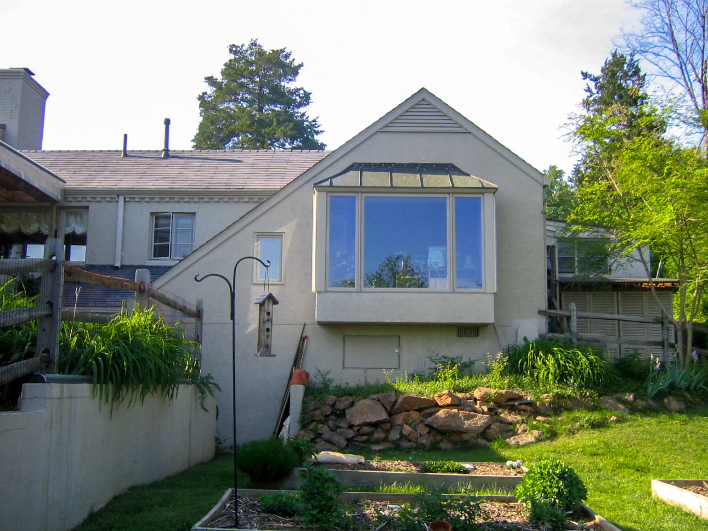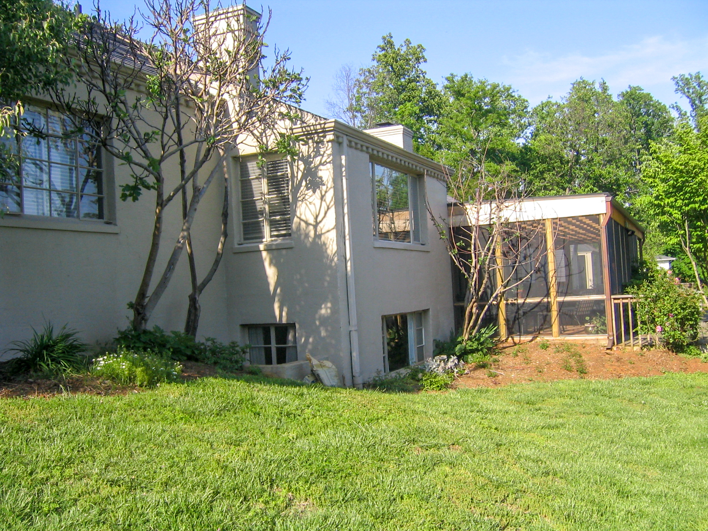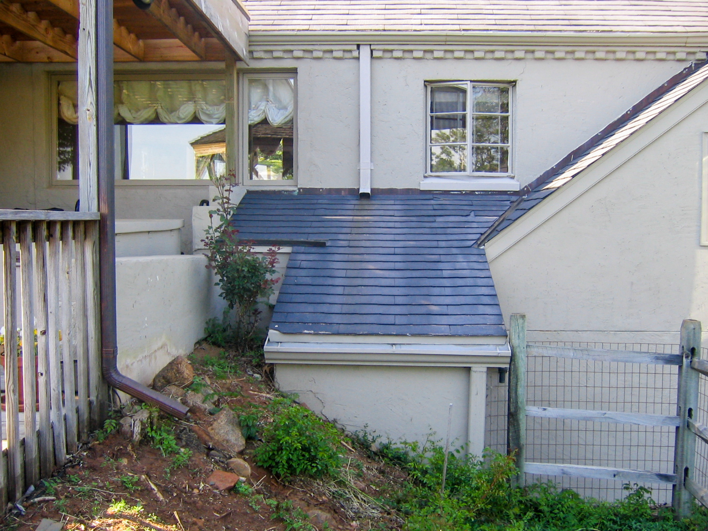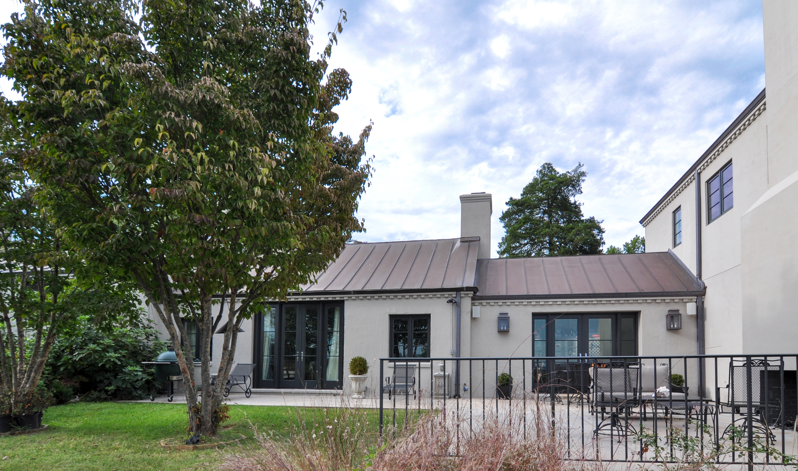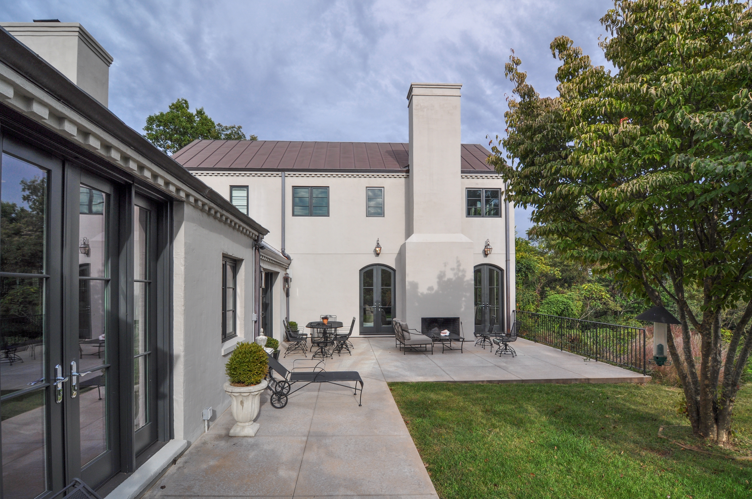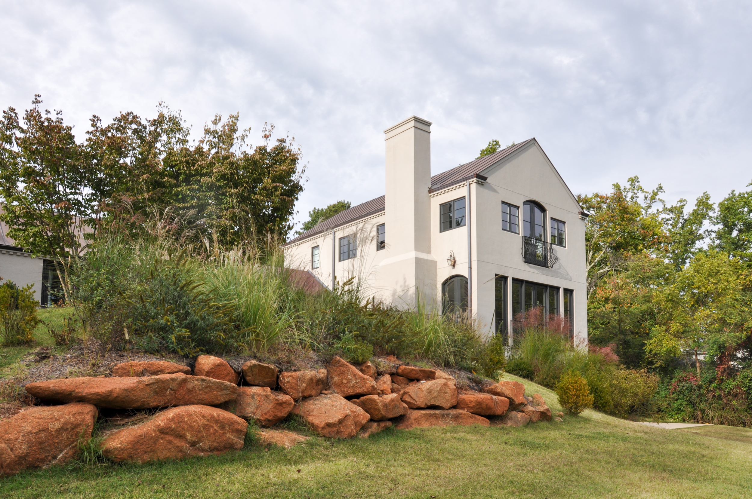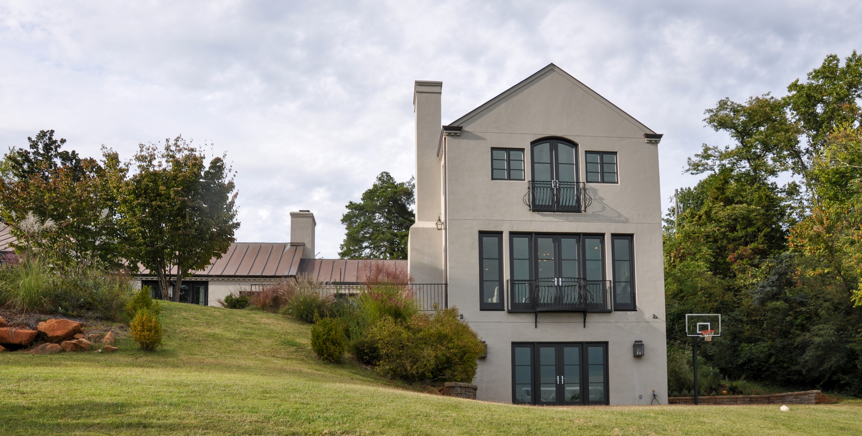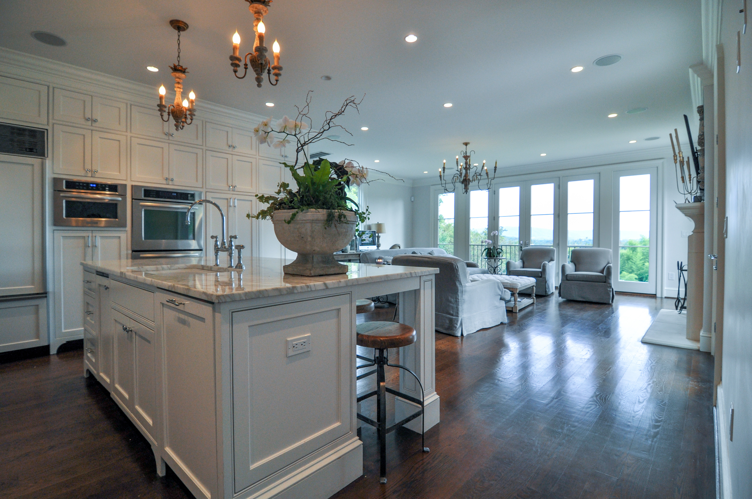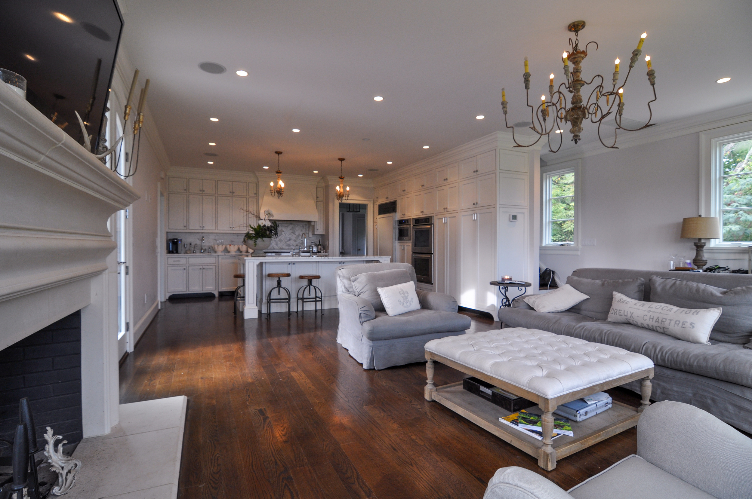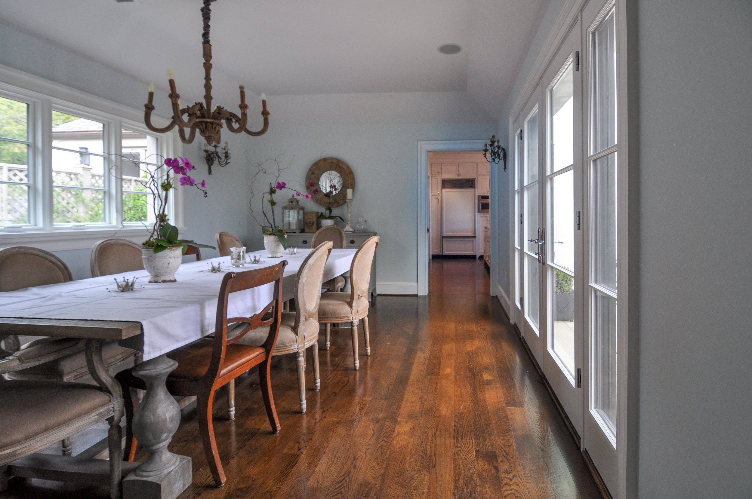Farmington
This project called for making sense of a large, rambling residence which over the years had been added on to with varying styles, most poorly designed and integrated. The first three pictures tell all.
The solution was to remove a large part of the center of the house and build a simple, three story addition. The main floor houses the kitchen, family room and mudroom. The second floor contains the master bedroom suite and a small children's bedroom. The basement playroom opens on to grade and a play court.
The dining room was transformed by raising the ceiling and opening it on to the terrace through new french doors.
The construction on this project was by Abrahams & Co.

