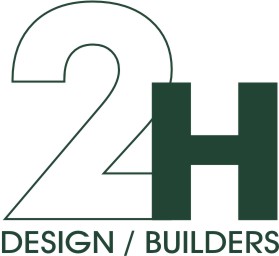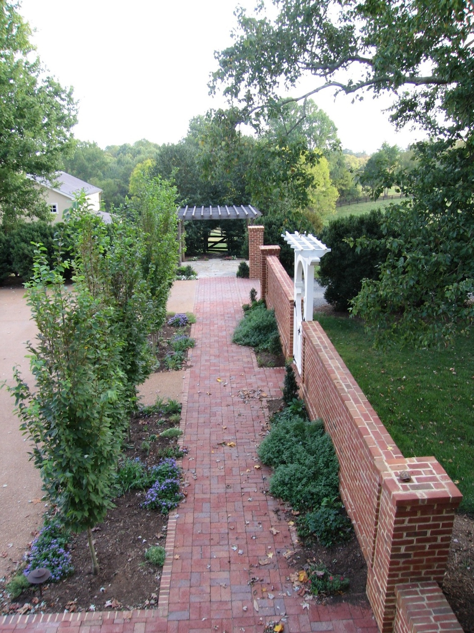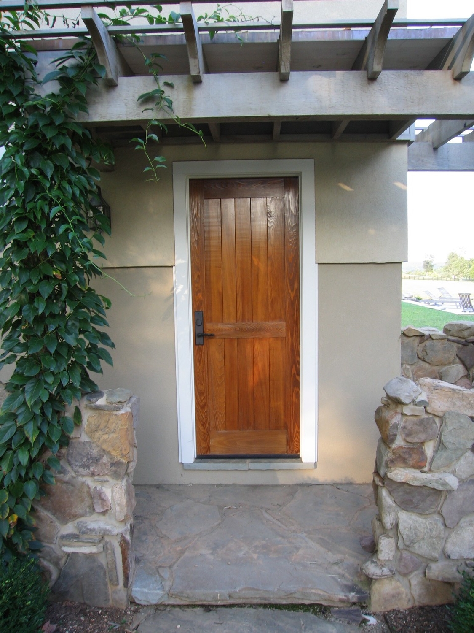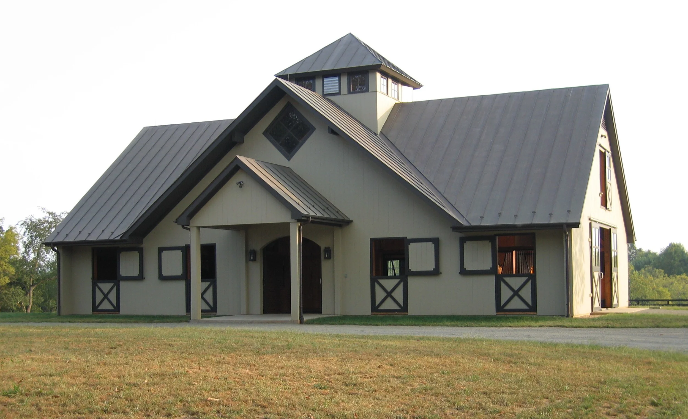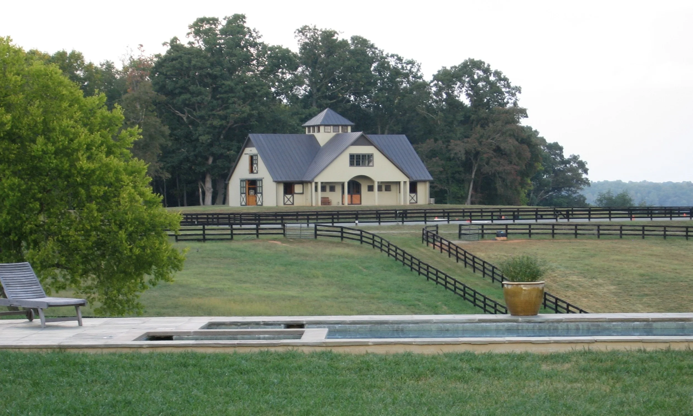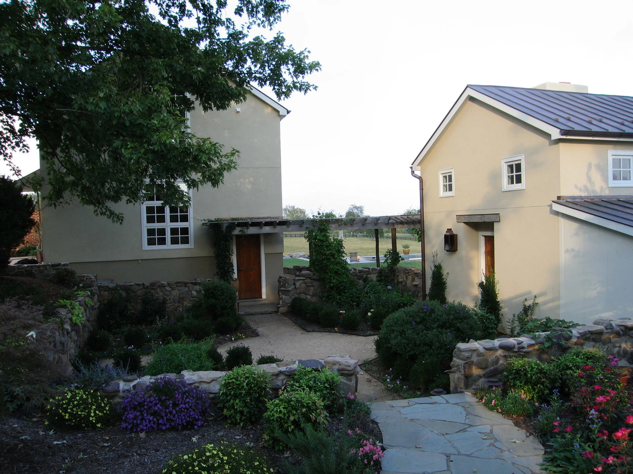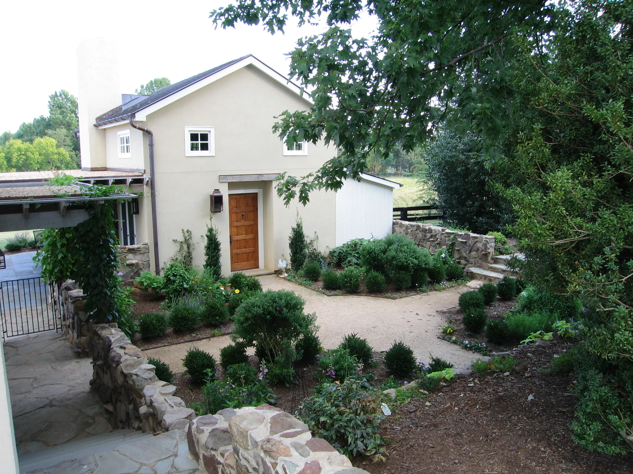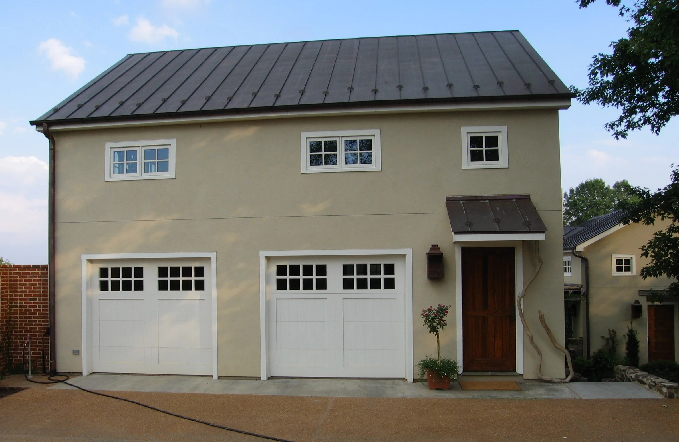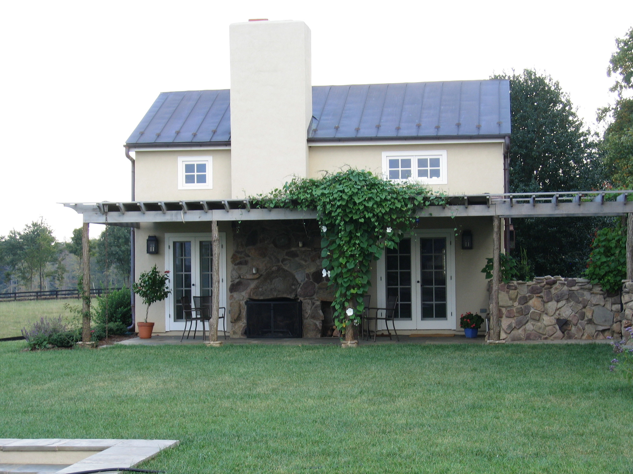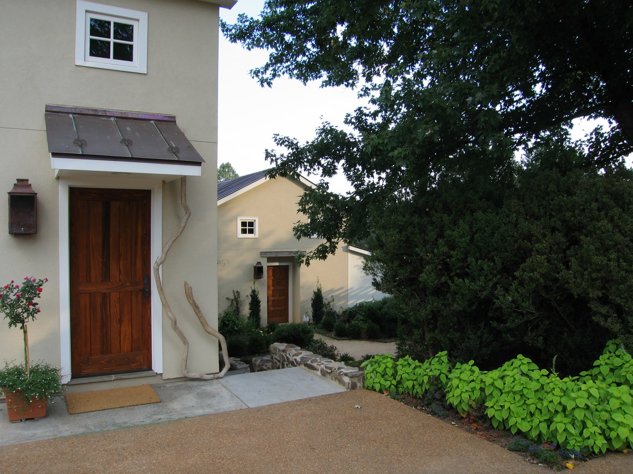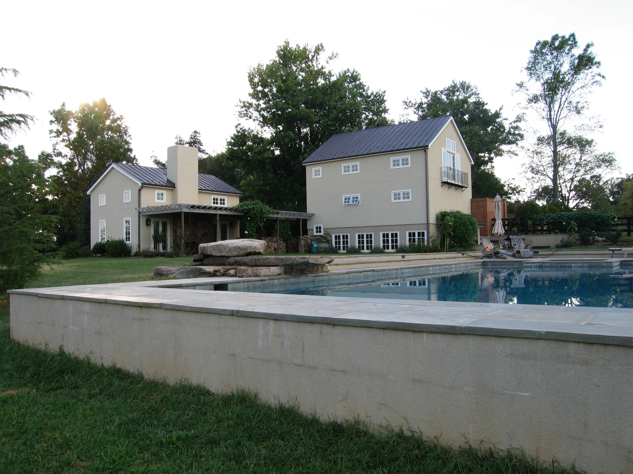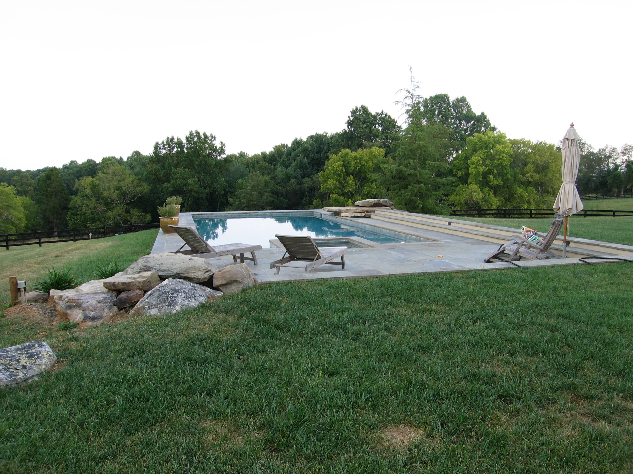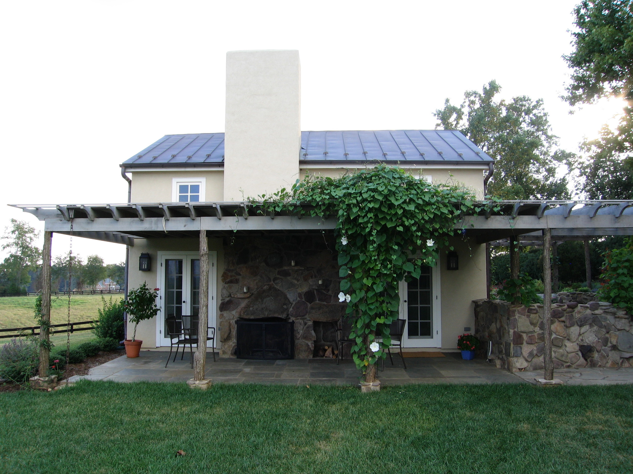Orange County
The program for this project consisted of adding a pool, poolhouse, a garage, studio, and workspace and six stall barn. The clients did not want to match the federal style main house, but rather liked a more european stucco look. We decided to create a cluster of more primitive, stucco buildings surrounding a planted area meant to look like an old stone foundation.
The poolhouse included a main room with fireplace and murphy bed for guests and a loft for kids. The garage building is three stories with workspace below and studio above. The understated pool is enclosed by three board fence at a distance, avoiding the playpen feel of most pools.
The construction was performed by Robert Schultz.
