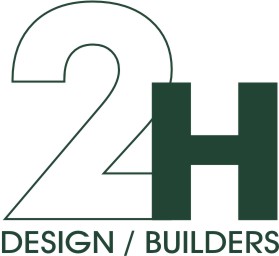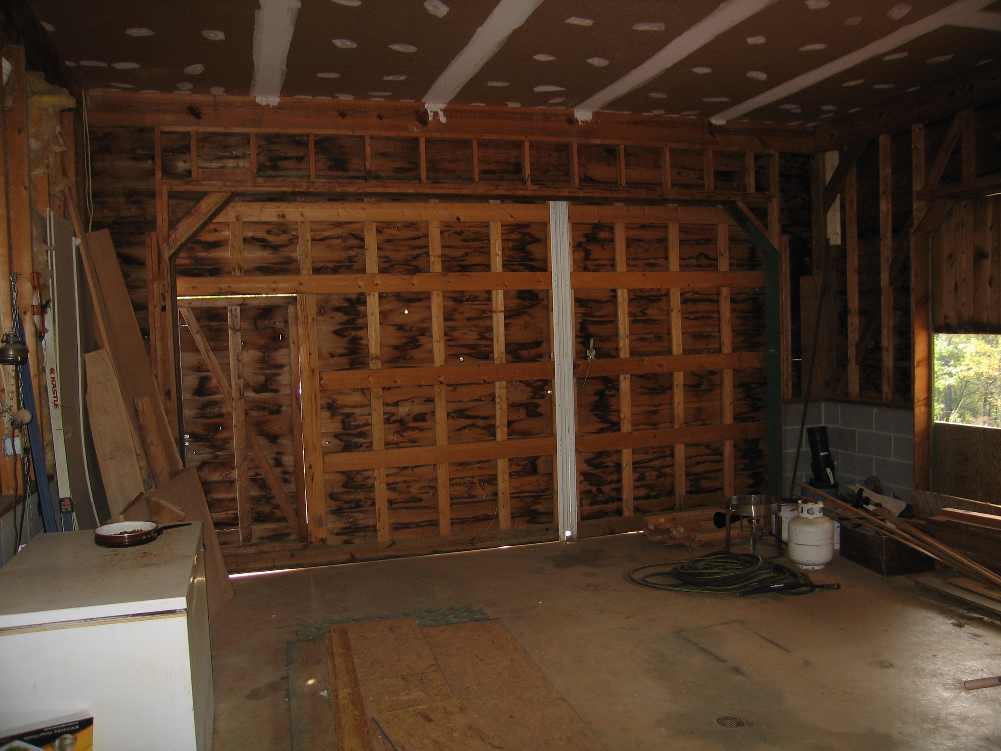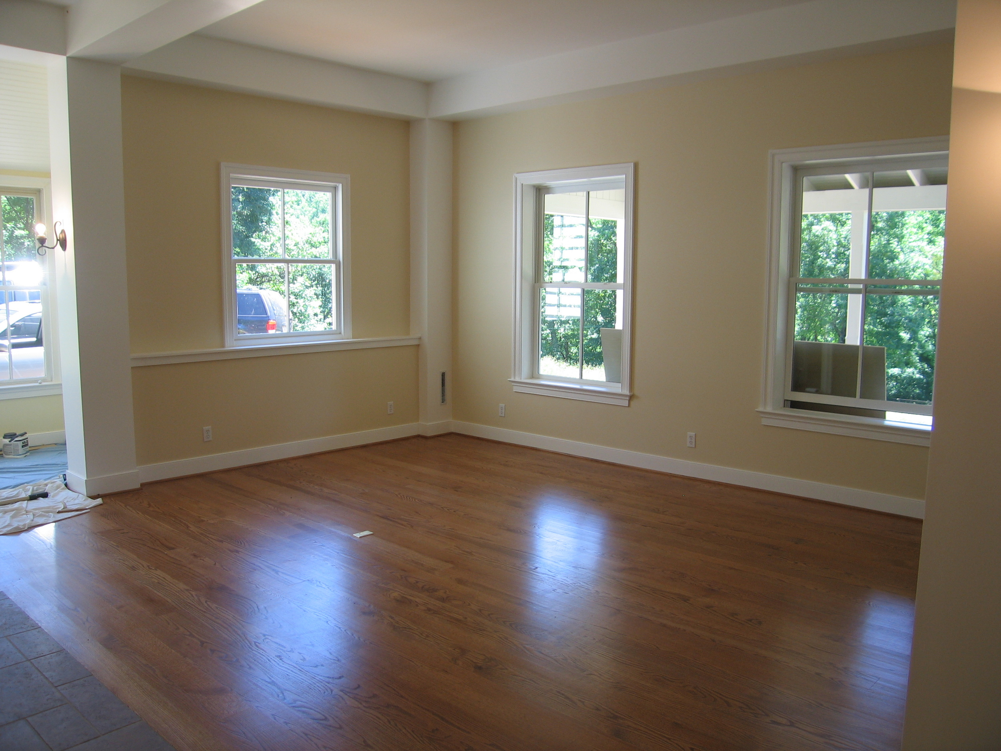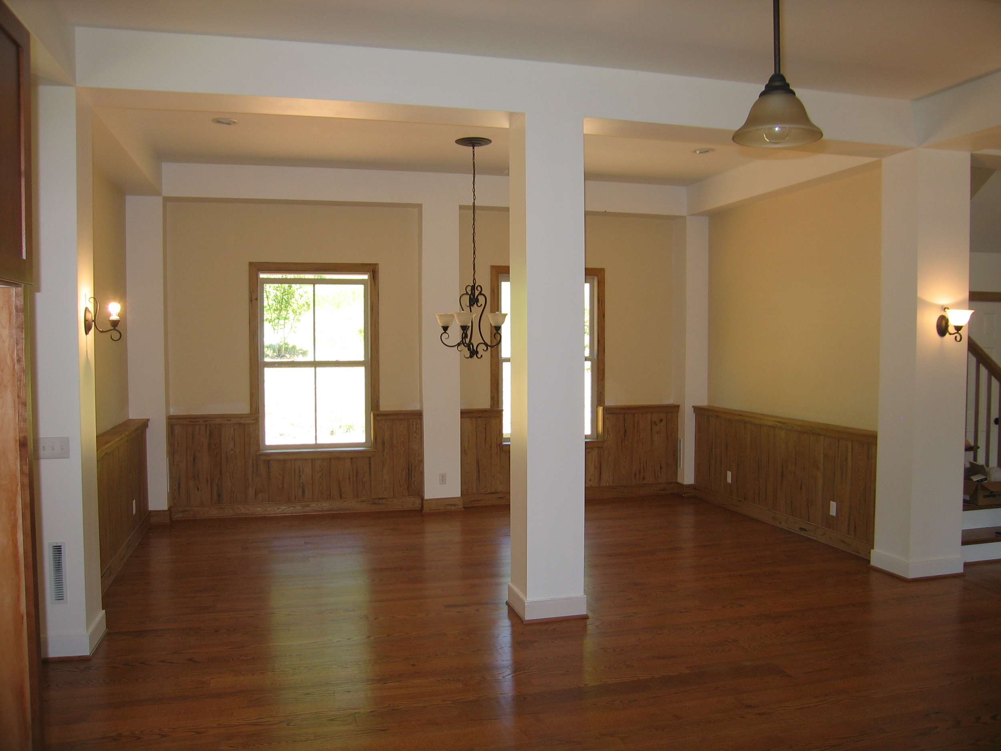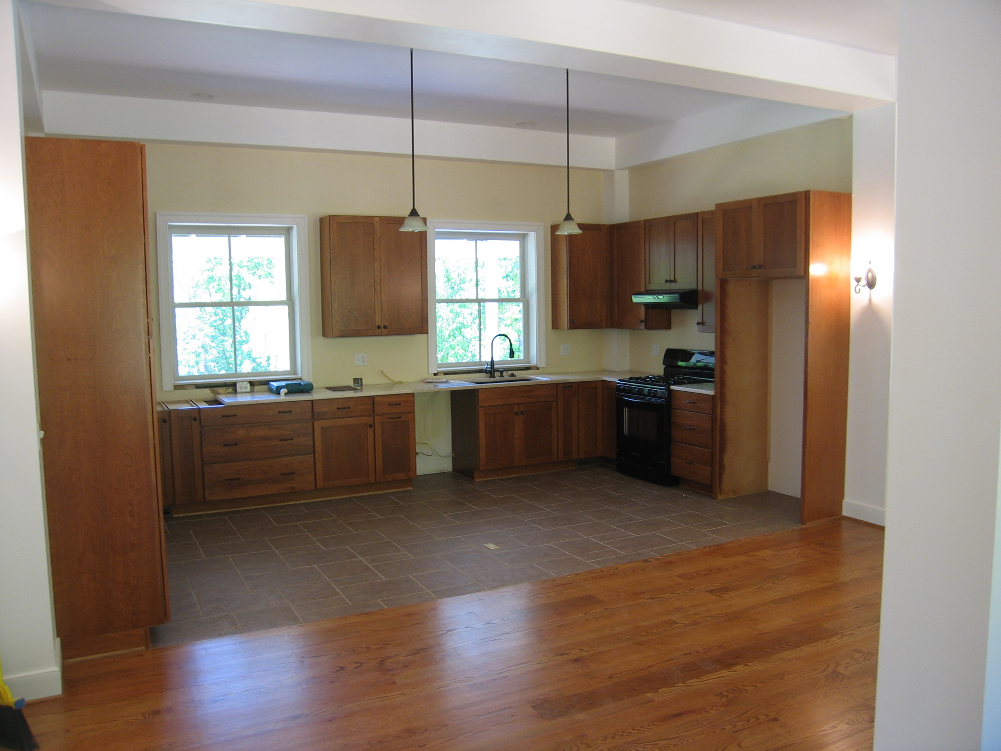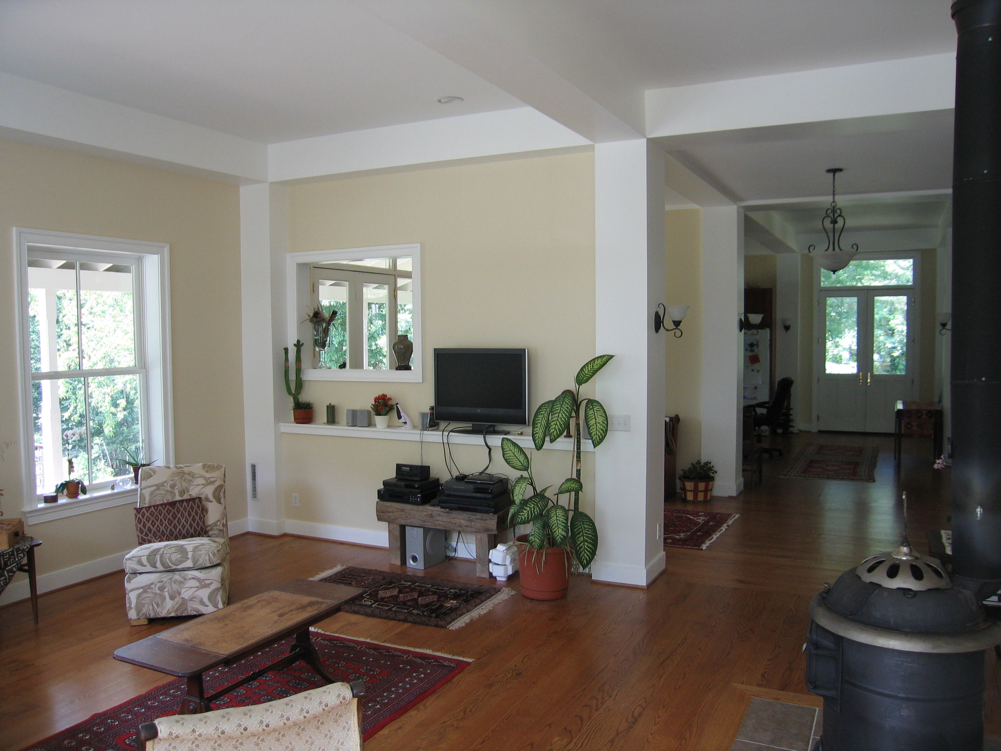Covesville
This project involved converting the lower level six stall barn into living space, augmenting the second floor loft space where the clients and their two girls lived.
As the barn had existing concrete floors and eleven foot high ceilings, it required some ingenuity to get a heating system installed which would comfortably heat the lower level. The solution involved adding a grid of false beams and columns which concealed ductwork without looking like boxed-in ductwork. The gridwork tied the spaces together and added interest while providing for a comfortable space in summer and winter.
